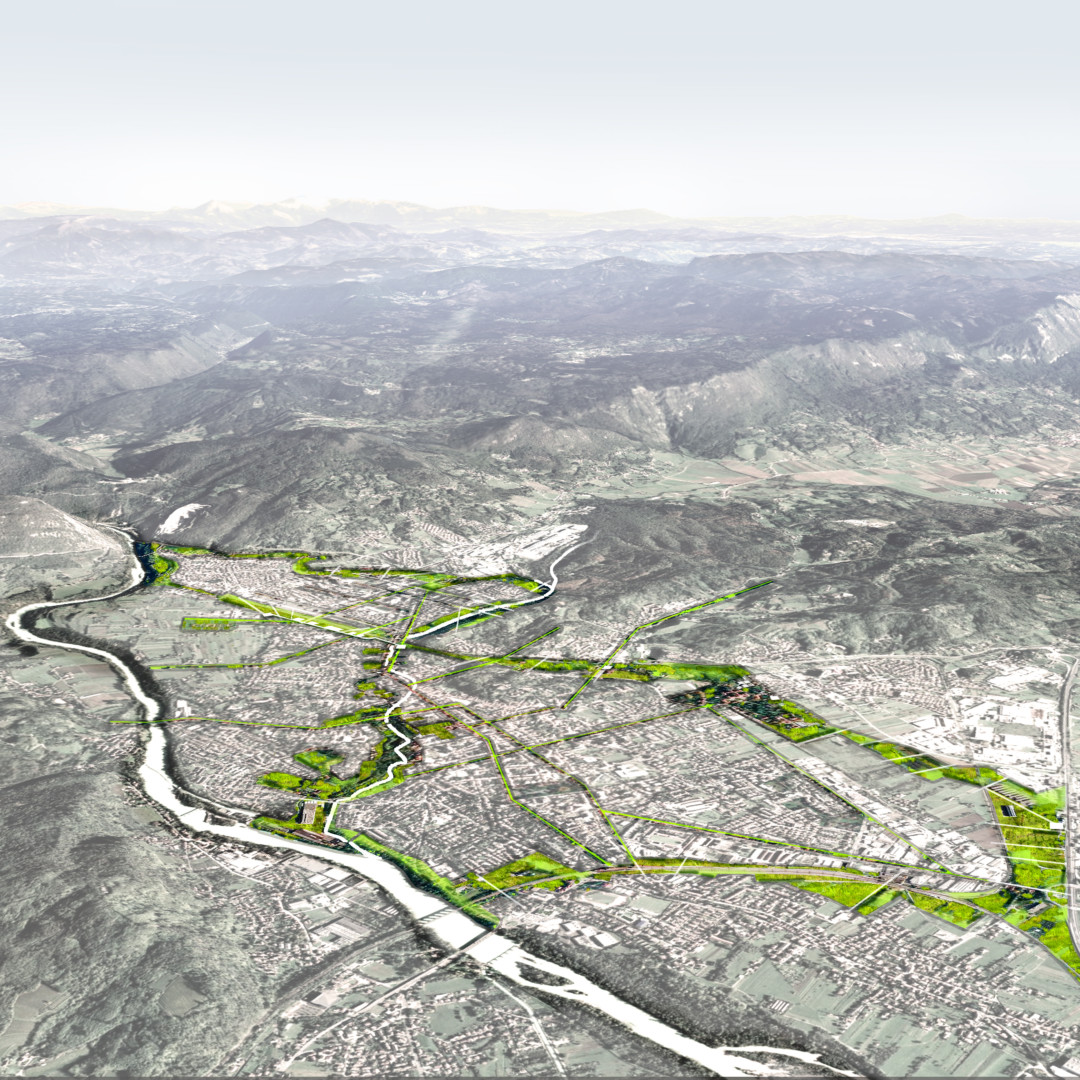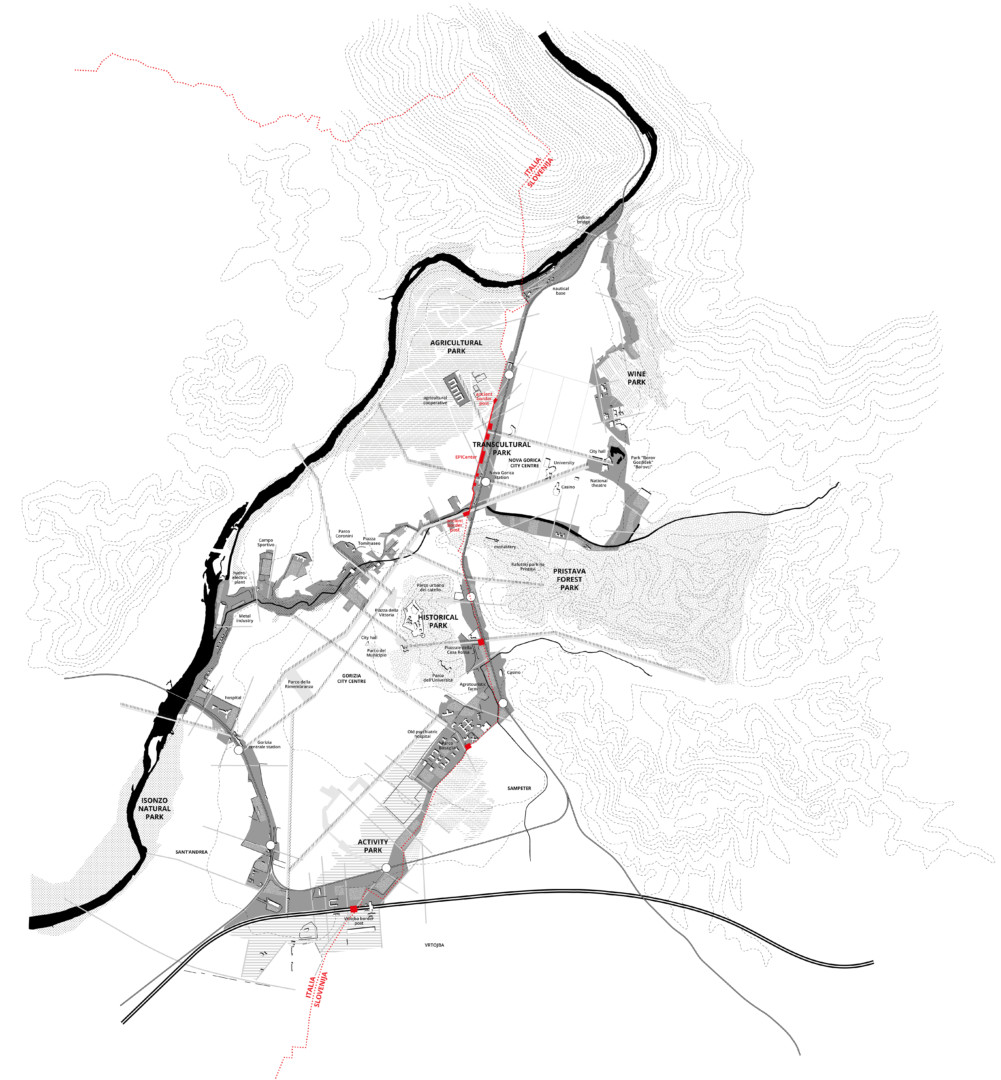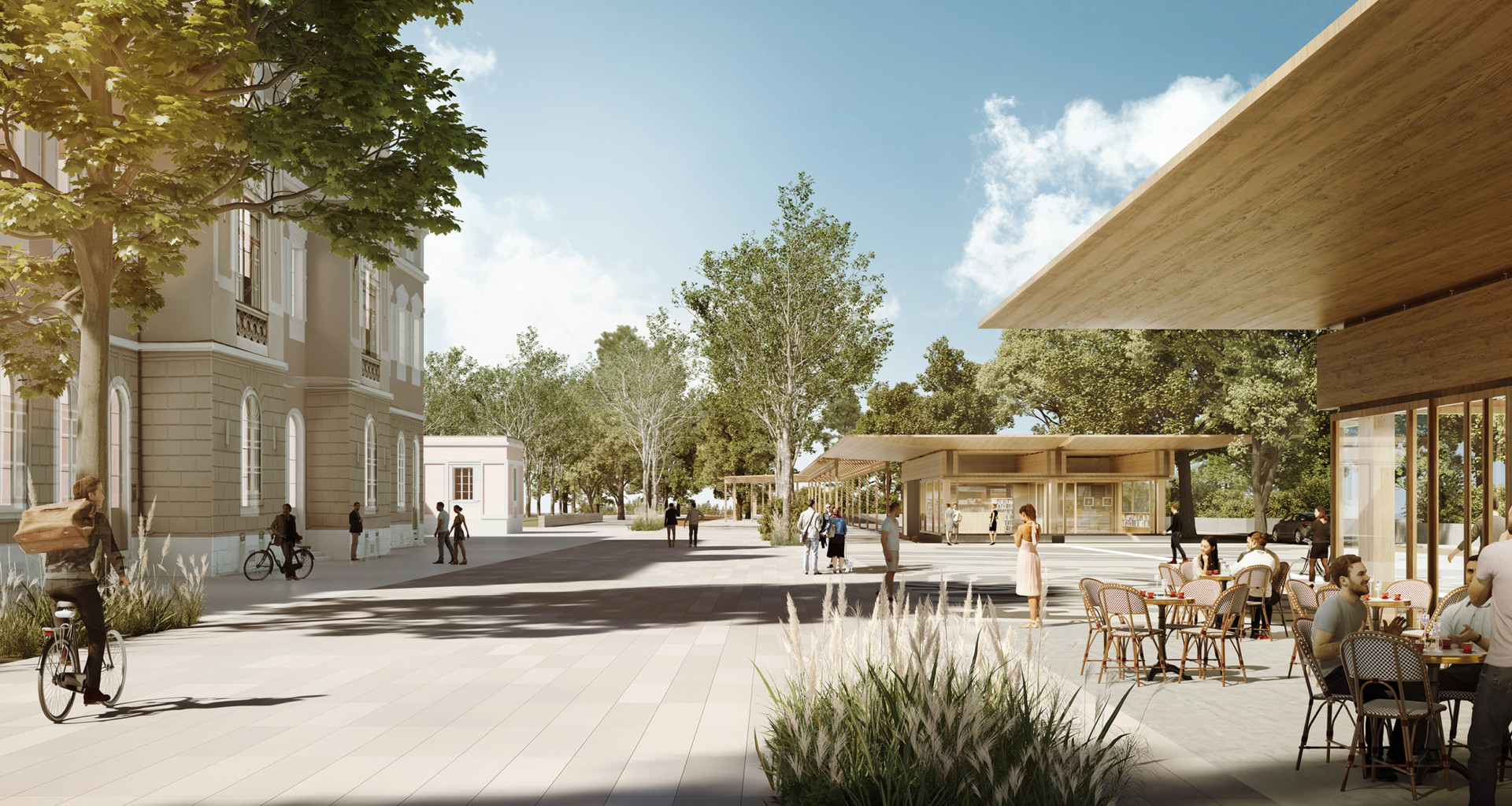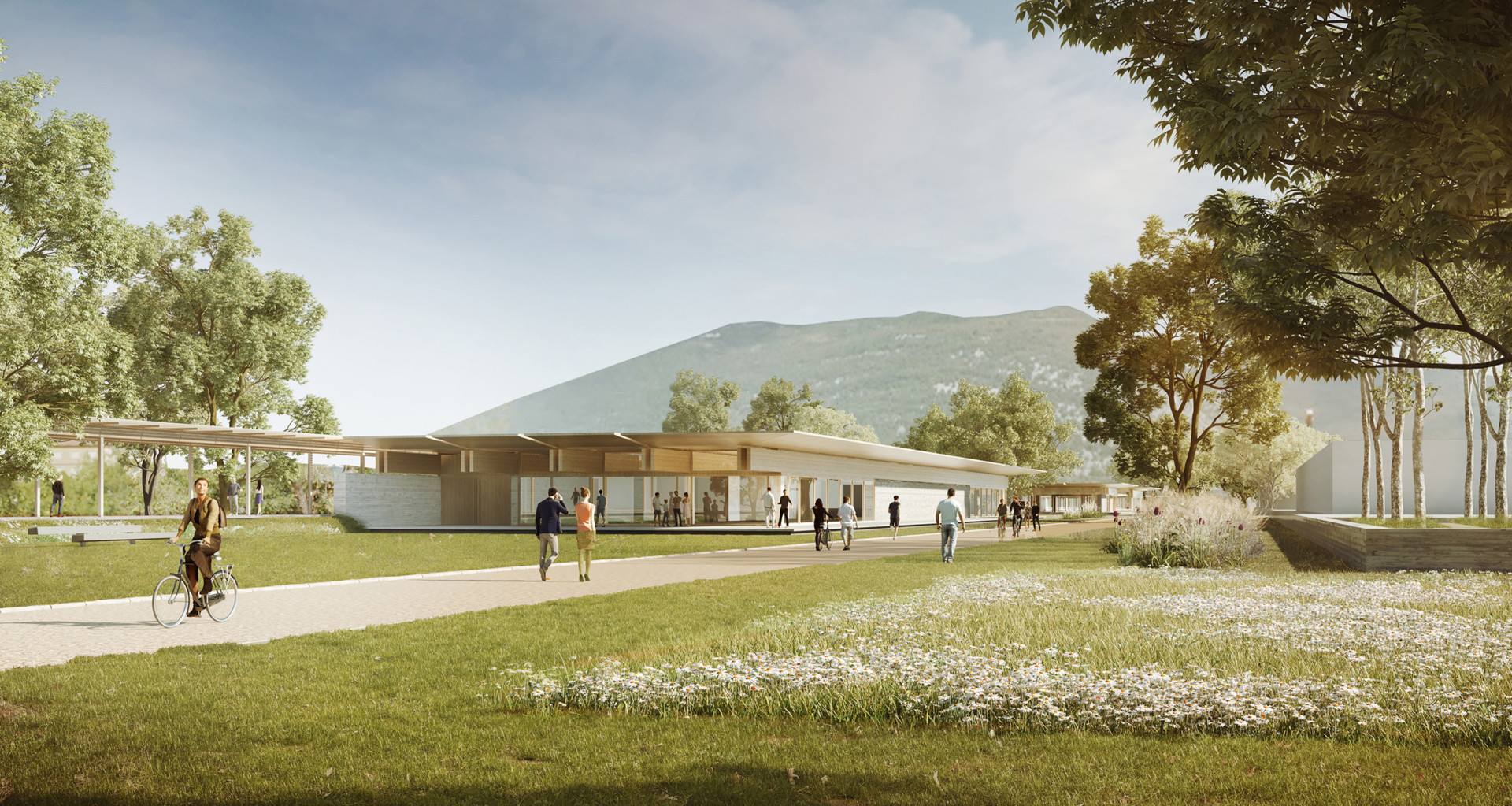Gorizia
Cross-border cultural centre
- uses
Contracting authority : GETC GO – Villes de Gorizia (IT) et Nova Gorica (SLO)
Mission : international competition “European Capital of Culture 2025” for a cross-border cultural center, development of Europe Square and strategy for reclaiming cross-border buffer spaces
Area : 2 000 m2
Cost : 7 M€ HT
Calendar : 2020
Team : ATELIER IRIS CHERVET
The towns of Gorizia and Nova Gorica wanted to redevelop the Place de l’Europe and build a cultural centre that straddled the Italian-Slovenian border. This project goes beyond the confines of the square and includes a programme with four pavilions spread along the border in a vast cultural park, giving a new meaning to what was a cross-border “no man’s land”. The park, designed as a heritage interpretation trail, accommodates various functions for the cultural centre, all set in a vast landscape shared by the two towns. This shared space reveals the strong landscape and cultural links between the two nations.
The request to build a building on the actual border, forming a link between the two countries, is symbolically very significant. The project develops from this intention on the entire length of the border, at the scale of a transcultural park: a covered gallery straddles the border, providing a shared roof for the two nations. This territorial scenography aims to bring culture out of the closed exhibition space and give everyone an opportunity to interpret the surrounding territory.
The site’s horizontality, which offers distant views of the mountain landscape, is amplified by the large, flat, overhanging roofs that form a ground level in the natural landscape. The soft lines of the mountains stand out in the background and are amplified by the rigour of the foreground. This sober, silent architecture gives pride of place to the region’s landscape and its history.
The vast roof evokes the architecture of the border posts that dot the park. Floating above an open plan, open to the city and the park, it offers light and airy interior spaces.
In addition to its commemorative role, the interpretation centre serves as a demonstration of a dynamic and productive future for the reunited territory. The pavilions of the cultural centre interact with existing and future logistical buildings: a market hall, a timber storage hall and the railway station. The cultural park is therefore also a productive park which enhances and strengthens crafts, services and logistics as witnesses of a shared local culture.
Evidence of past logistical activities such as unloading platforms give rise to a new landscape. The docks are undergoing a process of landscape inversion: their surface is pierced by vast trenches, which are being “renatured” in several stages. The earth from the quays is being reactivated and planted with pioneering vegetation, helping to redefine the site’s railway fringe and create a new urban landscape facade, visible from the Slovenian district which is currently under construction. The dense woodland creates a transition between the interior of the buildings and the open spaces of the meadows.
Transversal alignments of trees, planted in accordance with the Italian plot grid and featuring pathways, help connect the site to the city. This landscape link crosses the border, sets the rhythm of sequences in the park and creates variation in a rigorous geometric system.









