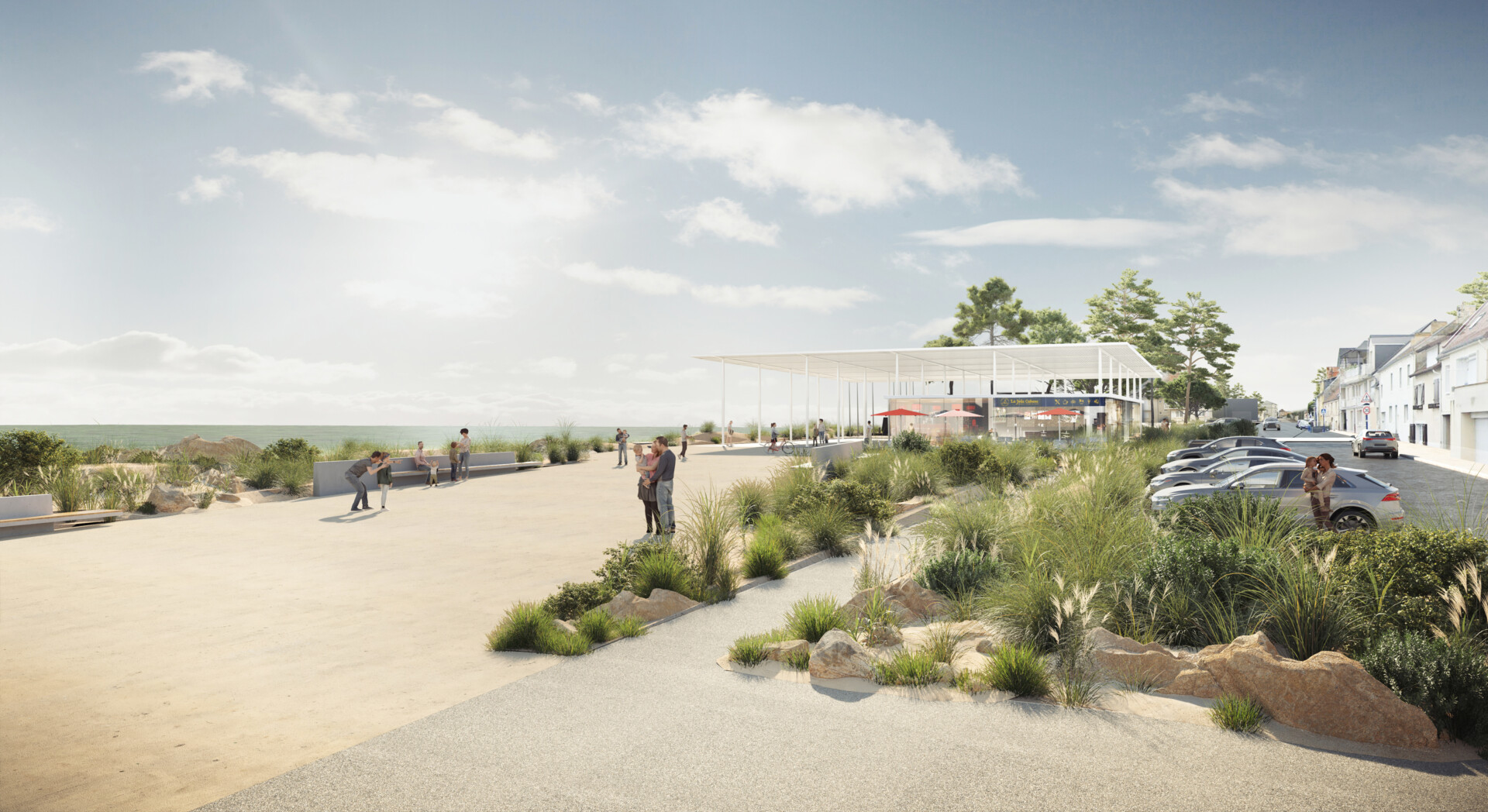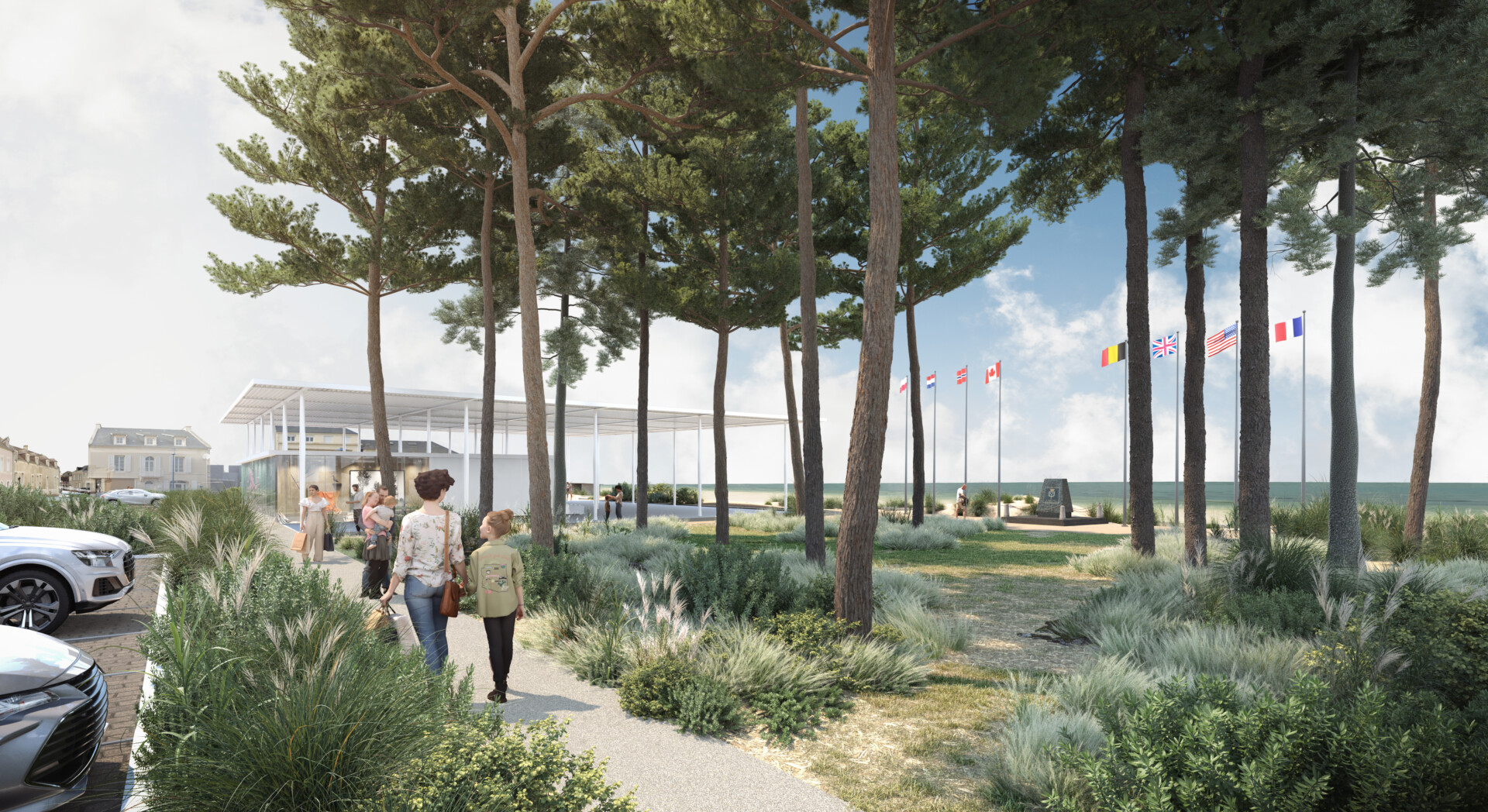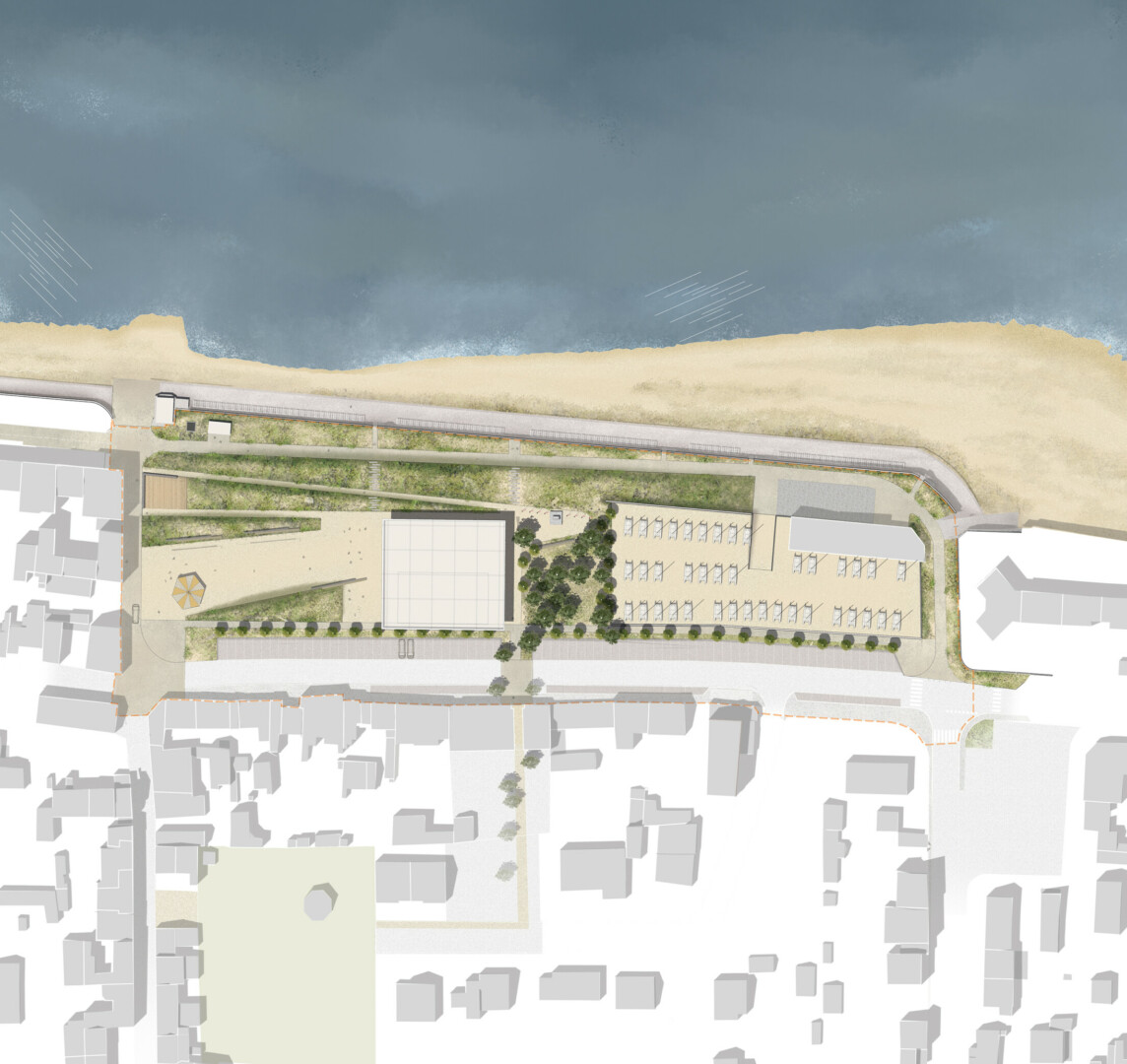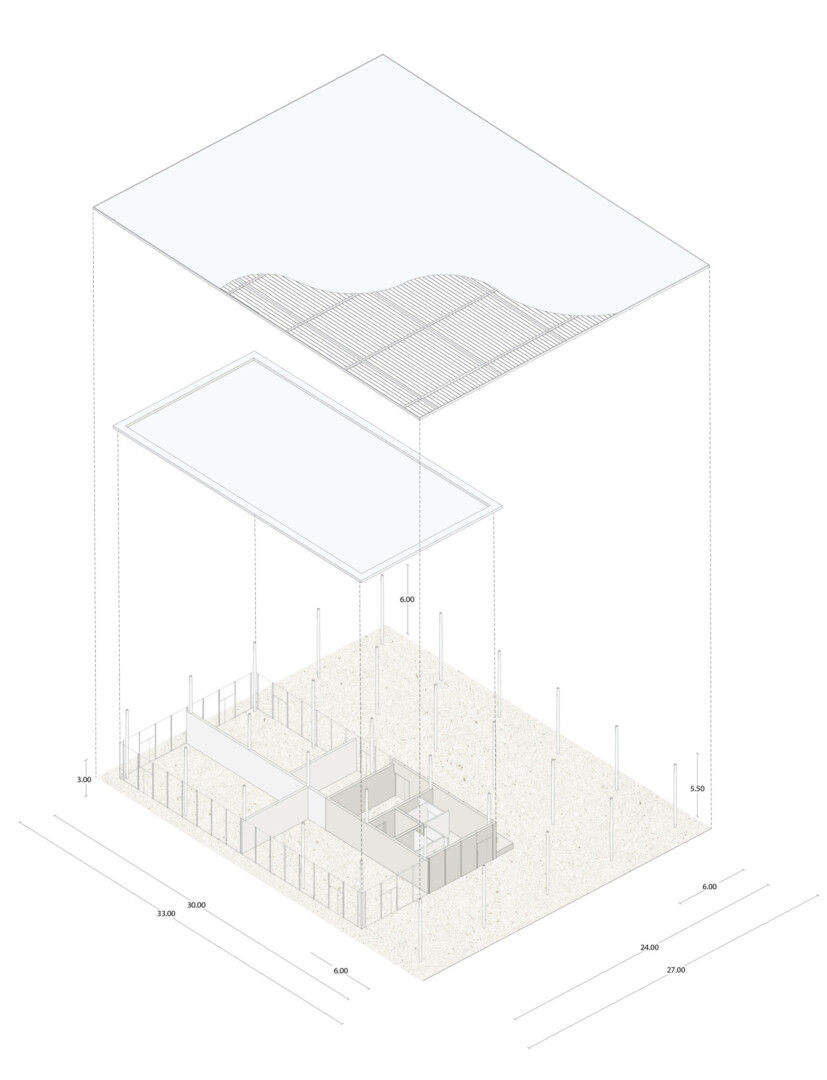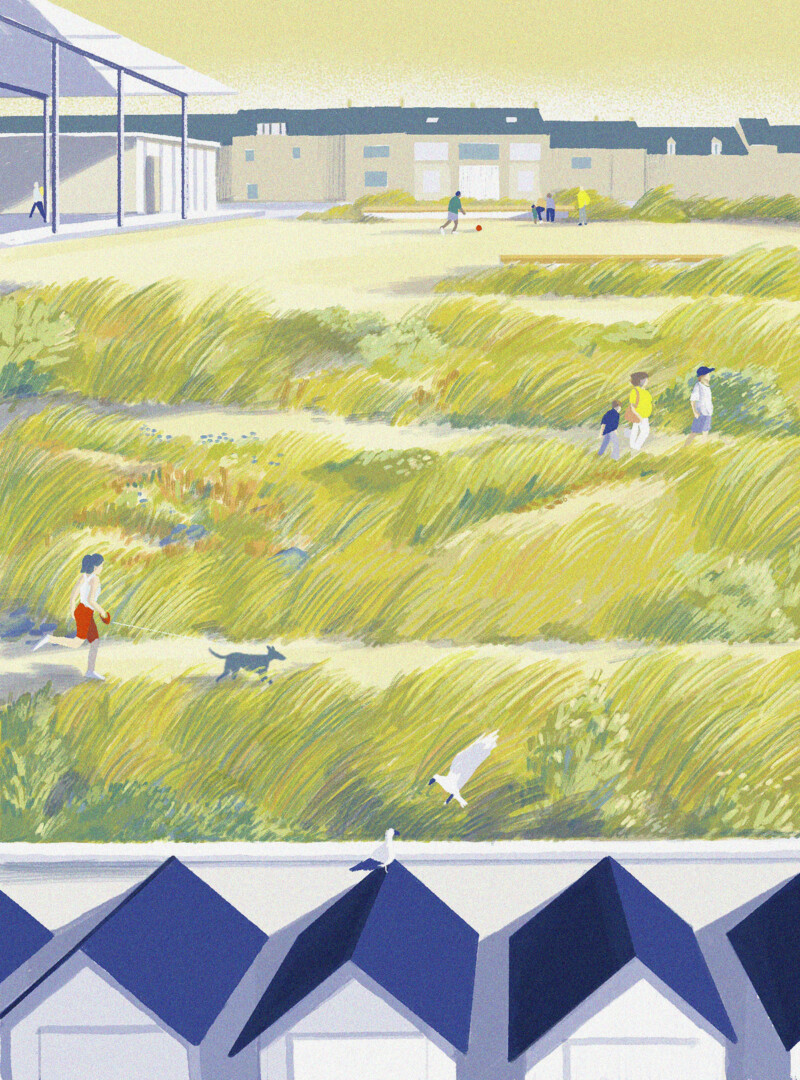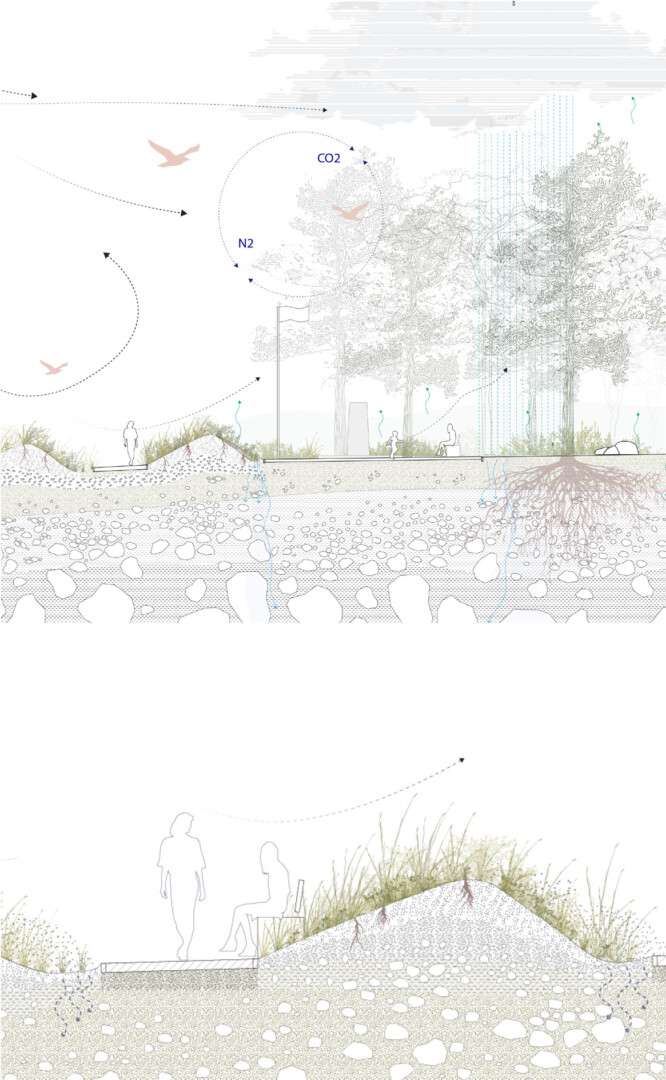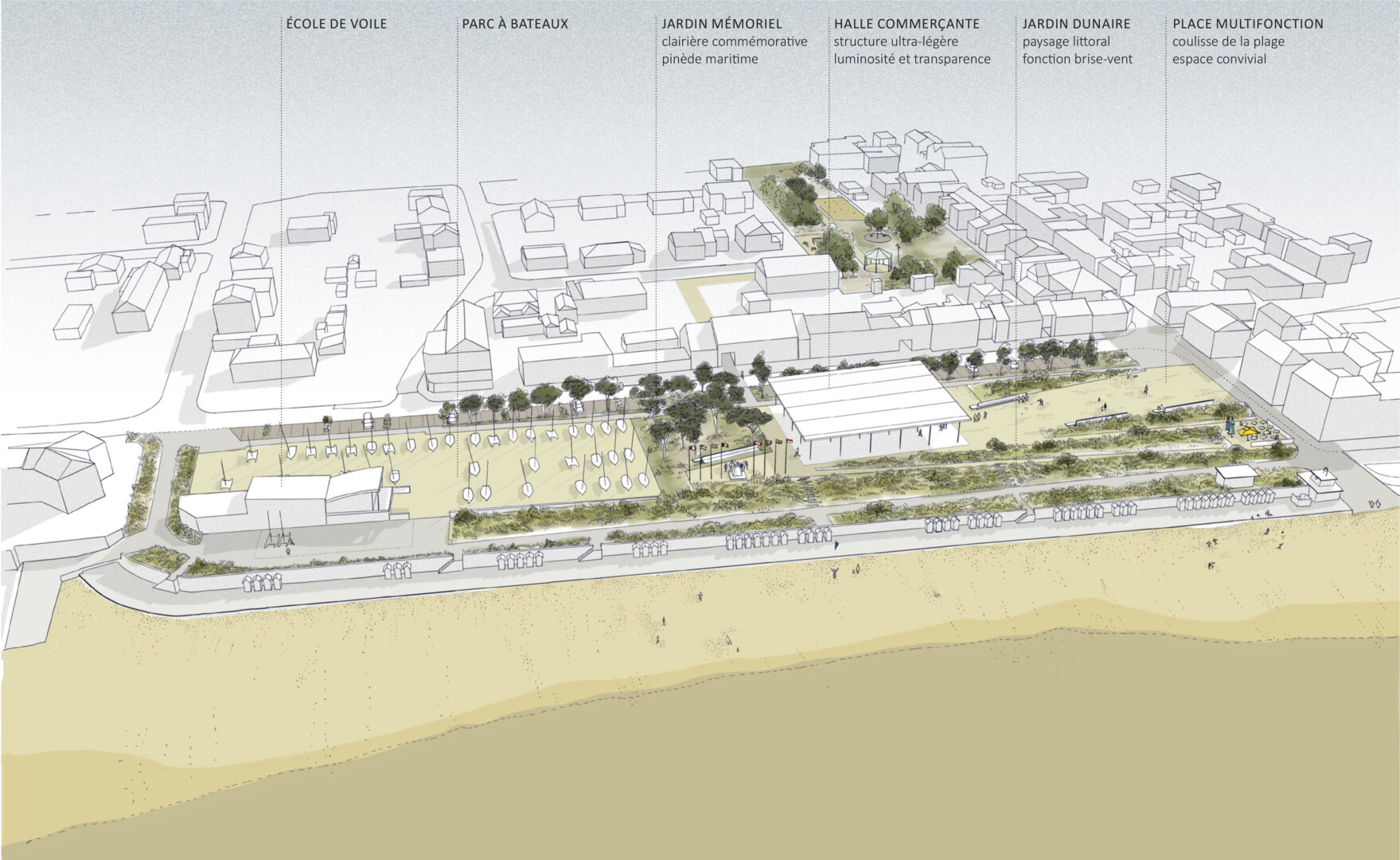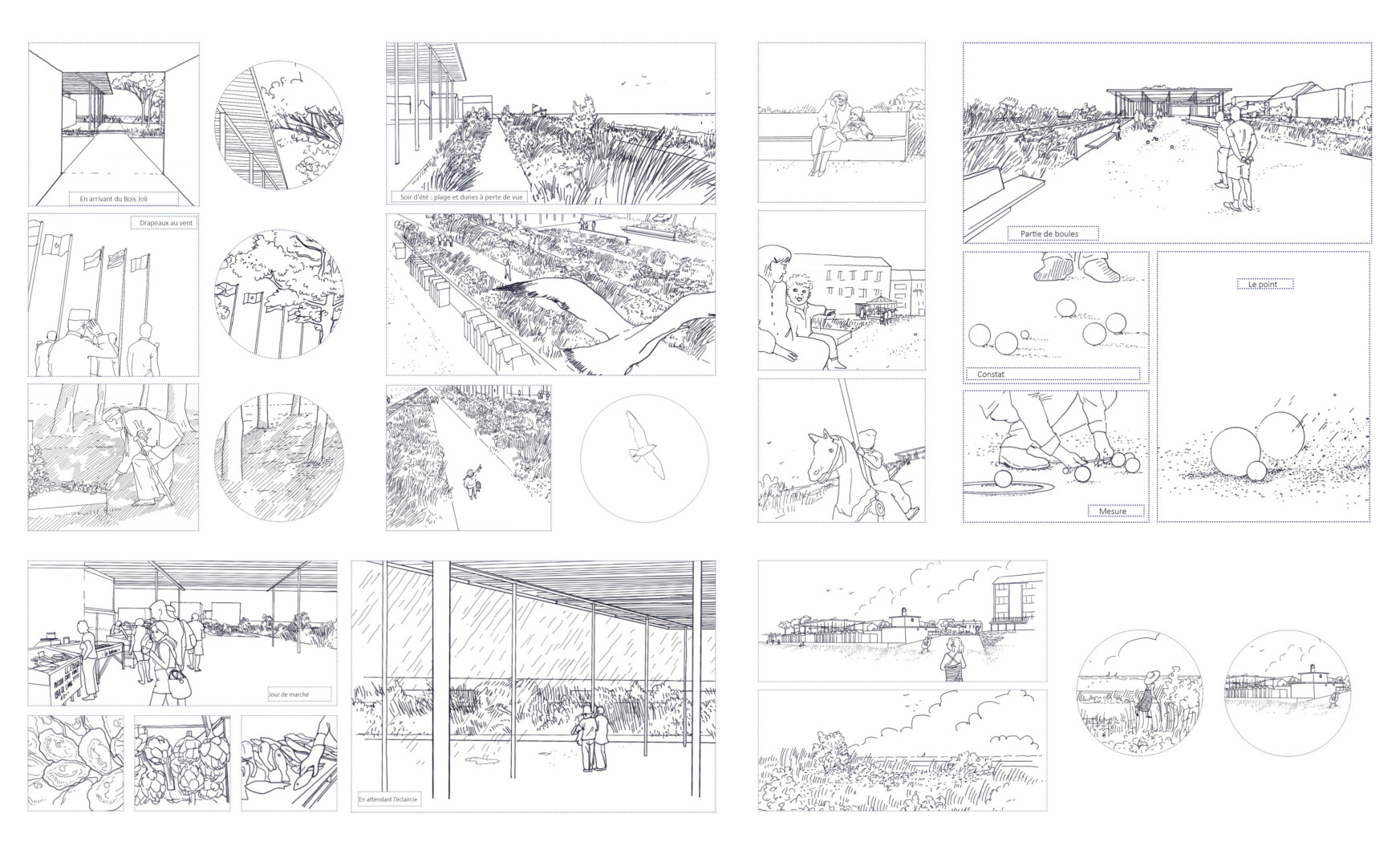Langrune
A seafront square in the dunes
- uses
Contracting authority : Commune de Langrune-sur-Mer + SHEMA
Mission : Architectural and landscape project management
Area : public square 11 241 m2 — covered market and shop cells 900m2
Cost : 2,5 M€ HT
Calendar : 2022-2024
Team : ATELIER IRIS CHERVET architect et landscape designer mandatory + PAX engineering + ATELIER H. AUDIBERT lighting design
The project reinterprets the original dune landscape and restores its ecological and climate functions: wind protection, water filtration, sand fixation and erosion control, and biodiversity reinforcement.
The dune garden mitigates the impact of sea spray and links the upper square to the dyke via gently sloping paths.
The constraint of high wind exposure became a positive for the project, both in bioclimatic terms (e.g., thermal comfort, sheltered areas) and poetically (thanks to undulating vegetation and heightened sensory perception).
The plant composition was inspired by natural dune typologies: white and grey dunes were stabilised by herbaceous plants; there are also brown forest dunes. #cut
The hall serves as a joint connecting two contrasting landscapes: the square is open to the horizon; the more intimate memorial garden houses a commemorative monument in the shade of a pine forest.
The architecture of the hall is inspired by maritime buildings and ship masts. The white roof floats above the square like a taut sail. The roof rises slightly to the west, revealing its lit underside from the square; it then lowers towards the garden, guiding rainwater to the foot of the pine trees. At night, the hall becomes a lantern thanks to luminous projections that light up its underside.
