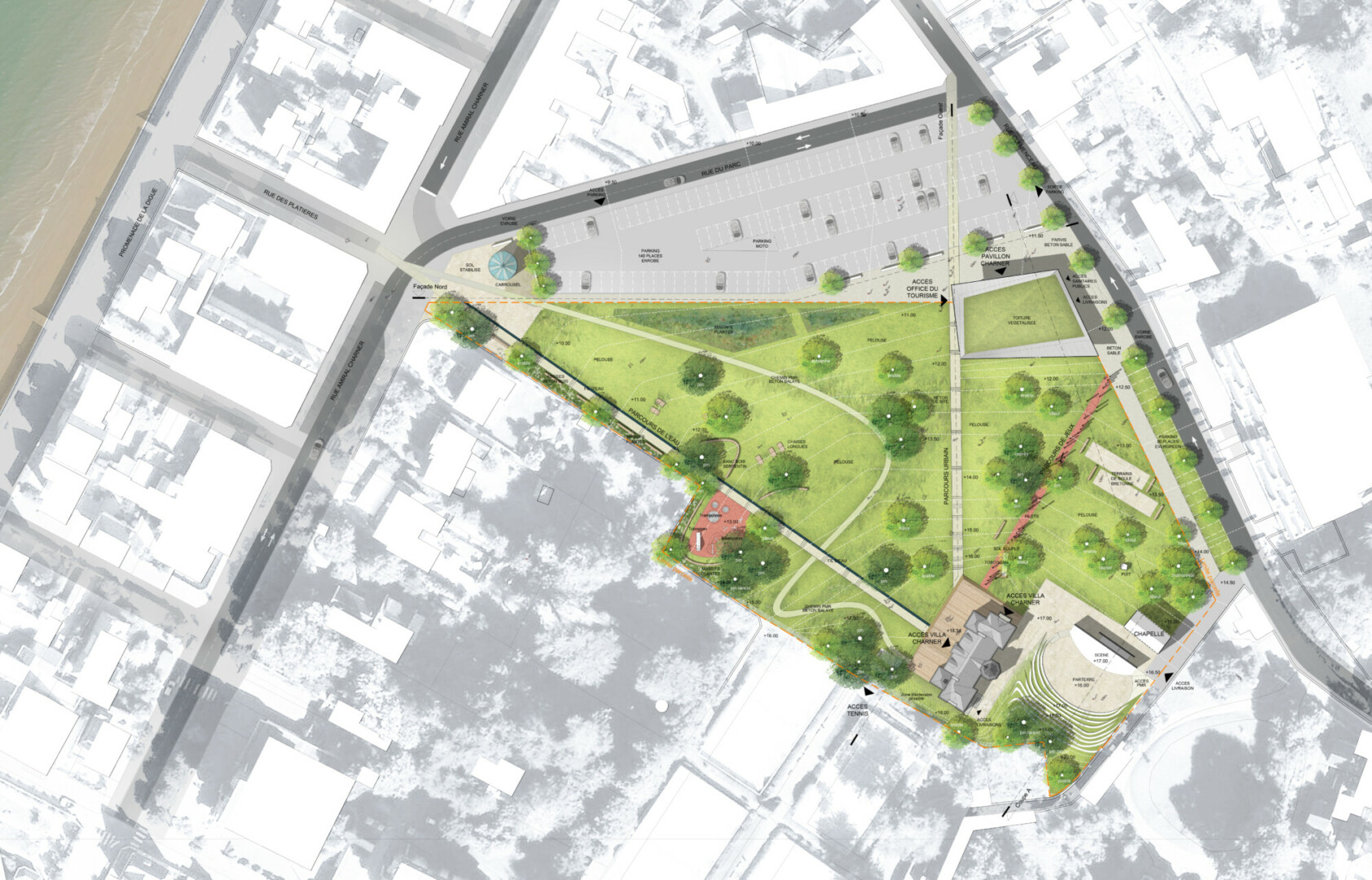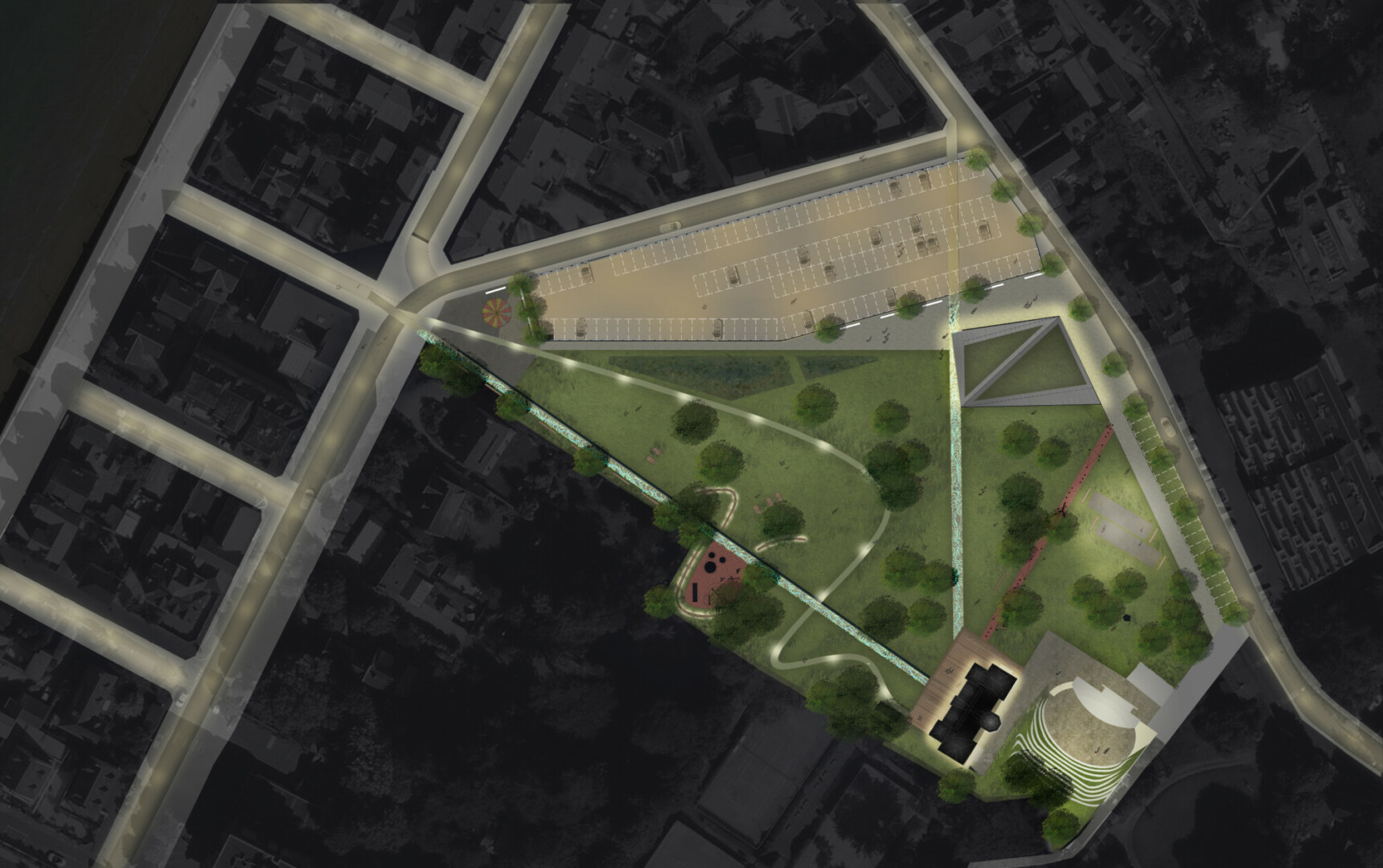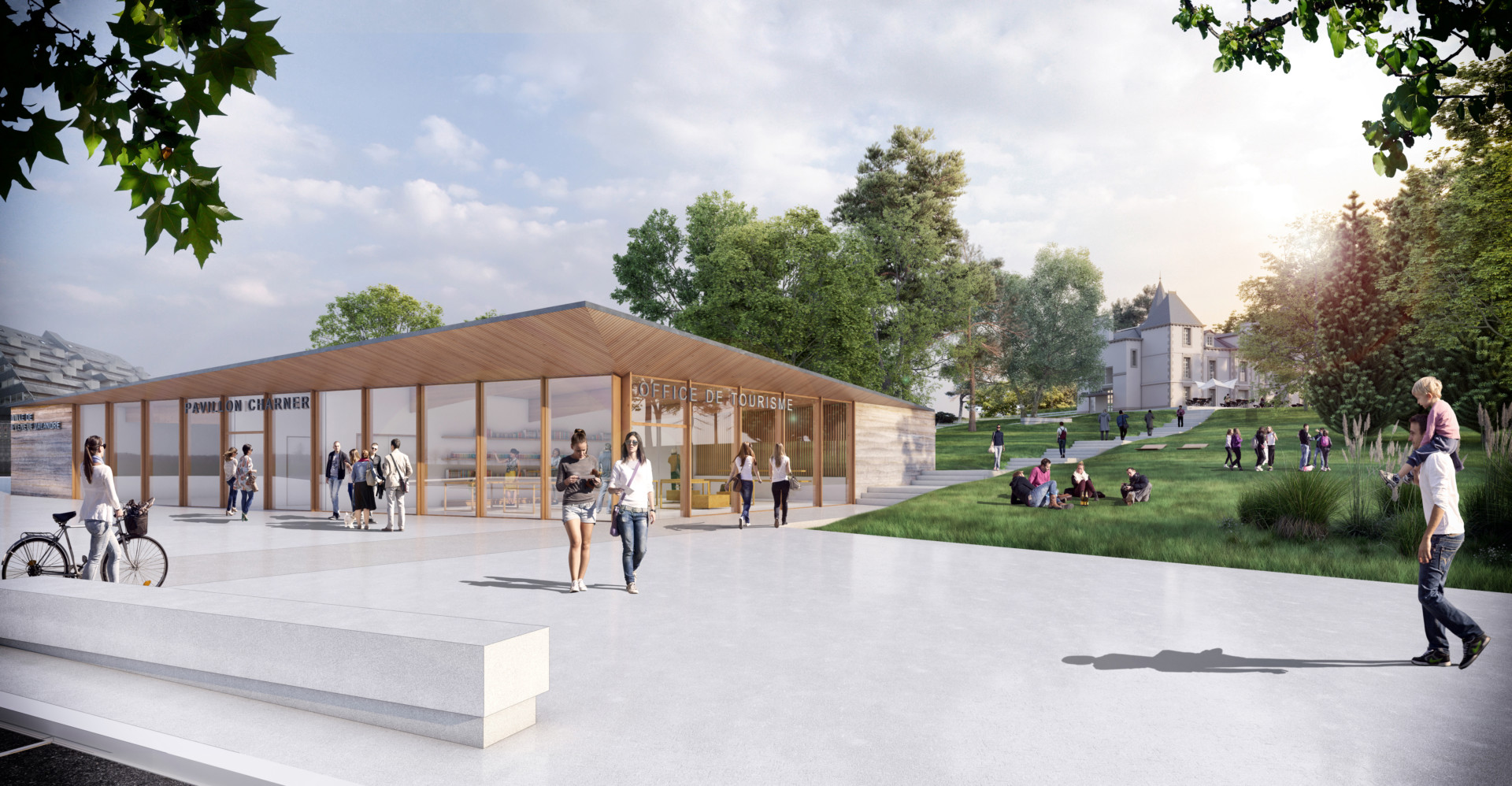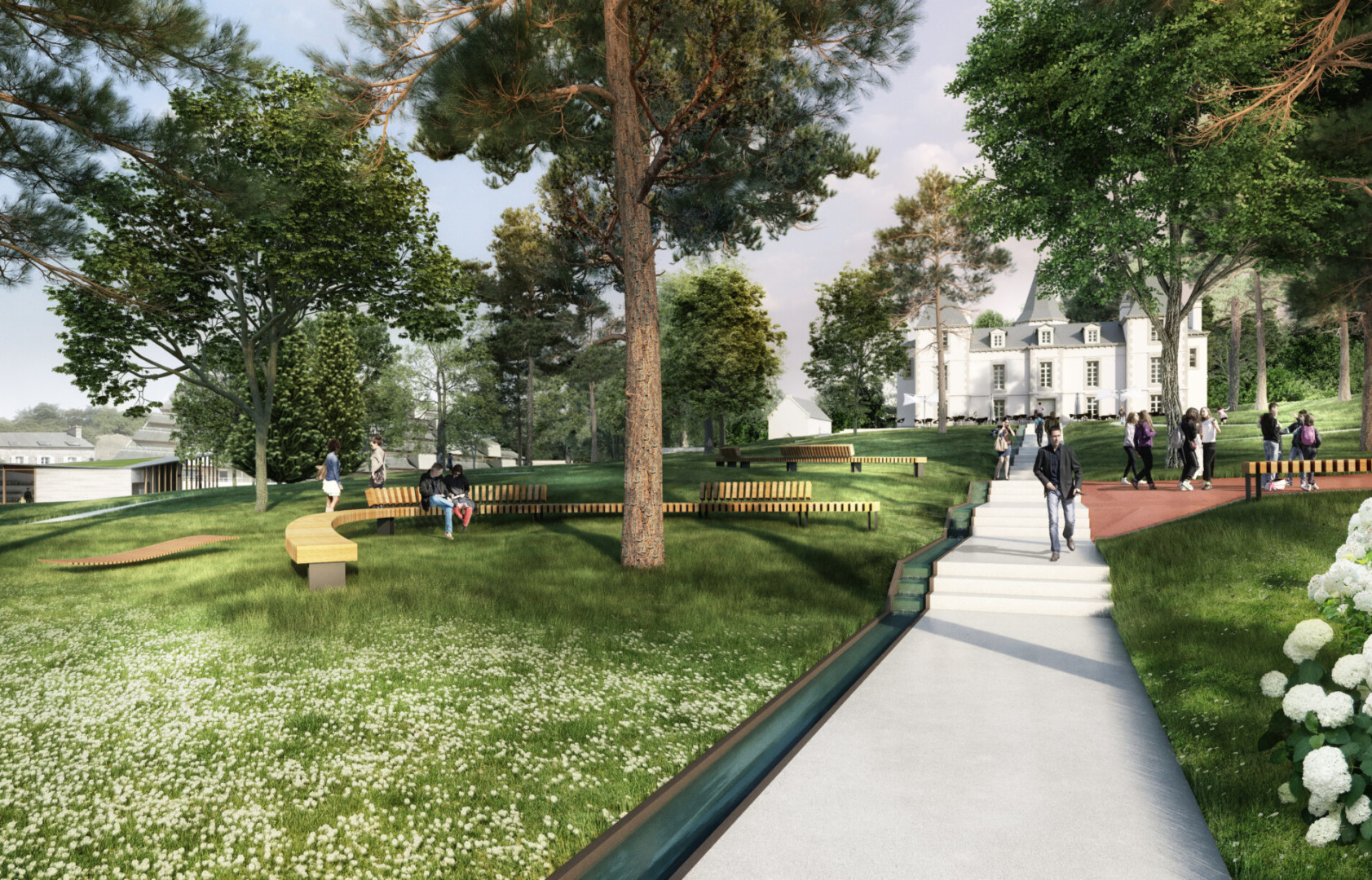Pléneuf
A park in the heart of a seaside resort
- uses
Contracting authority : Commune de Pléneuf-Val-André
Mission : development of the heart of the seaside resort : construction of a tourist office, renovation of the Villa Charner and the park
Area : 1,1Ha
Cost : 2,3 M€ HT
Calendar : 2019 – 2022
Team : ATELIER IRIS CHERVET, SABA, NOCTILUCA, BETEM, EICE, ACOUSTIBEL / Pictures : PixXL
In the heart of the seaside resort, this project combines architectural and living heritage. Three paths radiate from the Villa Charner, showcasing the heritage building and directly connecting the core of the park to the beach and the town centre. The mix of vegetation ensures a visual link between the town and the upper part of the park, enhancing the remarkable Laricio pine groves. A strategy for more densely replanting the remarkable woodland is also included in anticipation of plans for renewing this living heritage.#cut
The project offers a wide range of uses suited to the challenges of seasonality and a diverse range of users, making the heart of the resort an alternative climate to the promenade along the sea wall. The park combines cultural and leisure programmes and reinforces facilities for the summer jazz festival thanks to a 1,500-seat open-air theatre. Rather than create an enclosed play area, the project proposes a route that allows visitors to enter the park through play and climbing. The new pavilion is designed as an urban pivot point between the square and the park. It is a rotating object with a rational layout.
Two opaque volumes of raw concrete brace the wooden framework and house all the technical equipment, freeing up two cross-cutting levels for the tourist office and the multi-purpose hall. The rough concrete walls, made from Fréhel aggregate, express the materiality of a geological section of the Breton soil. The pavilion is the expression of a “land-based” Brittany moving towards the coast rather than the other way round. The fold of the overhanging roof gives the pavilion movement. From the Villa Charner, the green roof is viewed as being part of the park.





