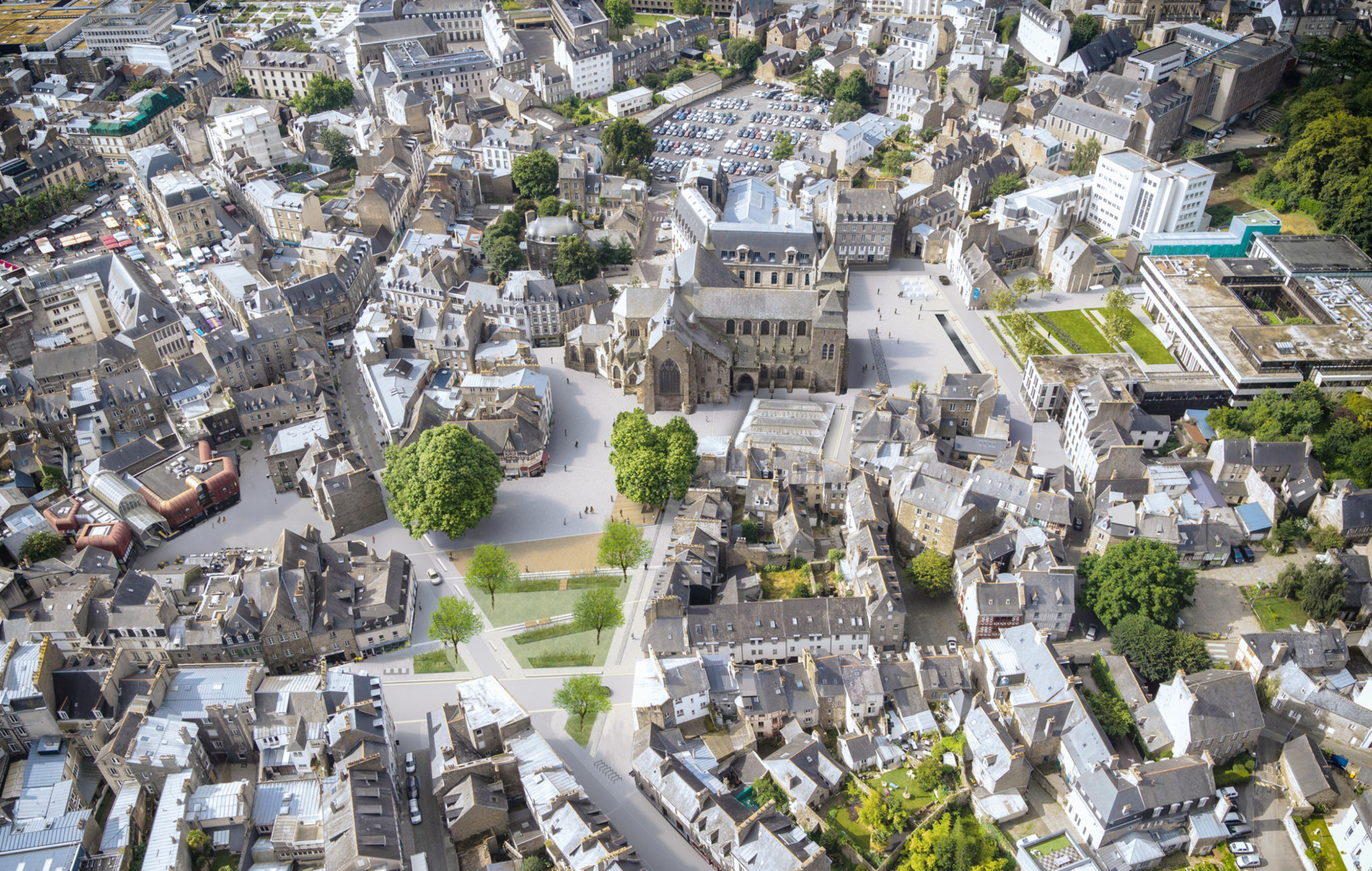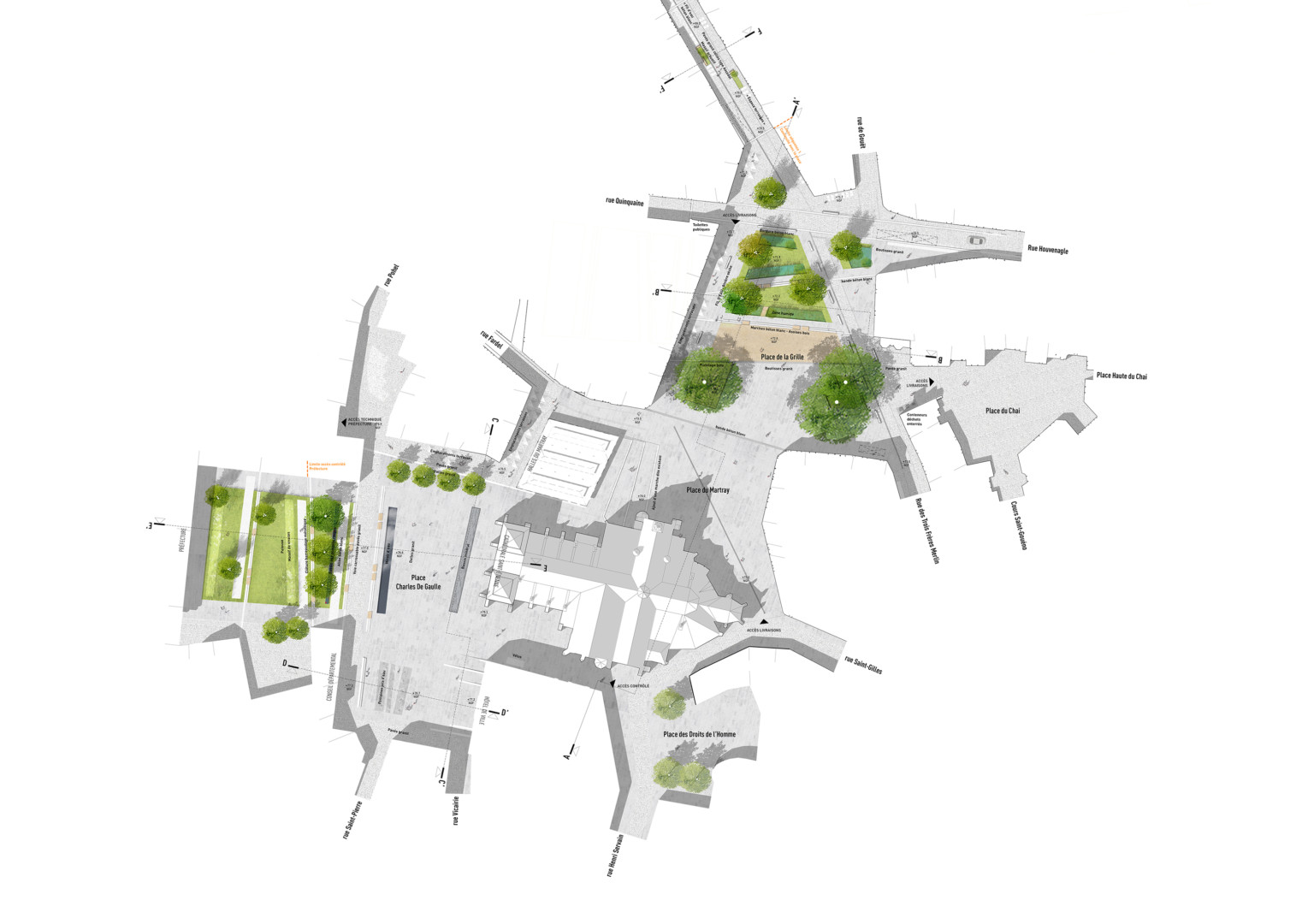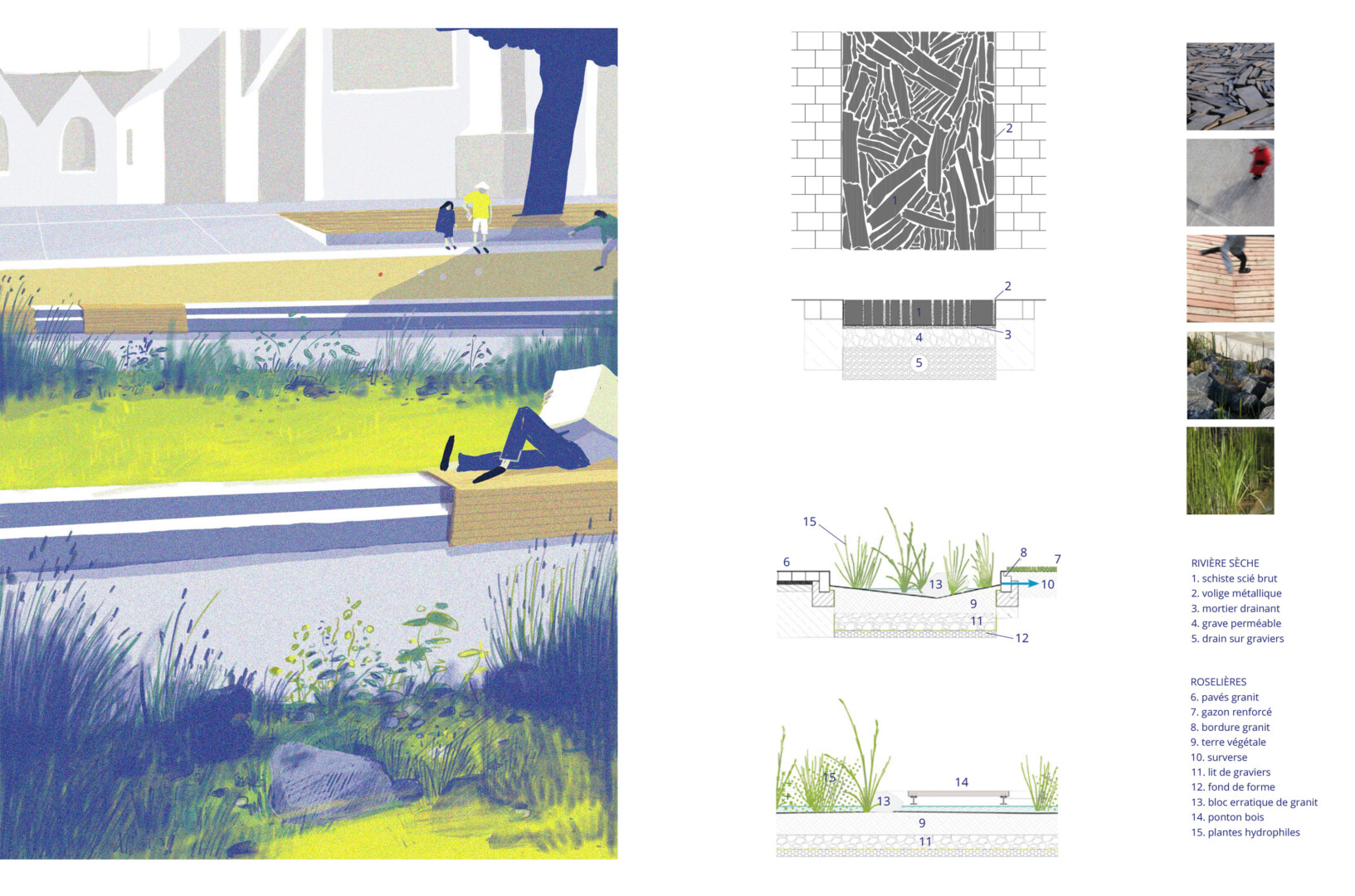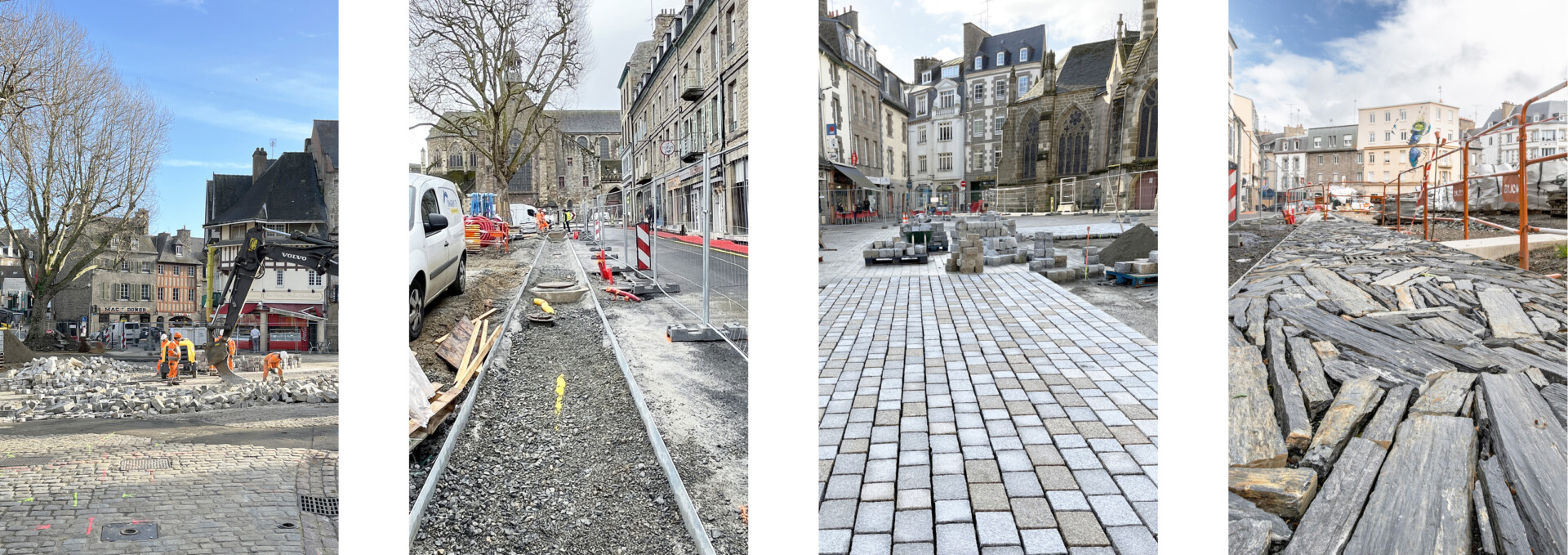Saint-Brieuc
Public spaces at the foot of the cathedral
- uses
Contracting authority : Ville de Saint-Brieuc
Mission : Development of public spaces
Area : 1,7 Ha
Cost : 4,1M€ HT
Calendar : 2018 – 2024
Team : ATELIER IRIS CHERVET mandatory, ABEIL engineering, URBAN WATER hydrology, NOCTILUCA lighting design
Taking action on the territorial development strategy set out in the Guide Plan, this project situates the historic centre on a land-sea axis that highlights its topography, which slopes down towards the port, and uses landscape motifs to evoke the coastline and valleys of the Côtes d’Armor.
The project restores and makes visible the original hydrogeological role of the Place de la Grille as a rainwater catchment basin for the town centre, sitting at the geographical interface between the port and the plateau.#cut This visible water reactivates the newly permeable soil and irrigates the urban reed beds at the bottom of the square. Allowing rainwater to filter through and create islands of cool temperatures, these micro-landscapes embody the typical geography of the Brioche territory as miniaturised versions of local landscapes (woods and granite blocks from the valleys, coastal vegetation, etc.).
The wet landscape is combined with the stone heritage of Saint-Brieuc, an expression of its granite foundation. The contrast between the abundance of wetlands and the solid mineral foundation creates a new, more symbiotic relationship between nature and culture, one in which ecosystems, the water cycle and human uses are interwoven and coexist. The result is a new relationship between the biological and historical worlds.





