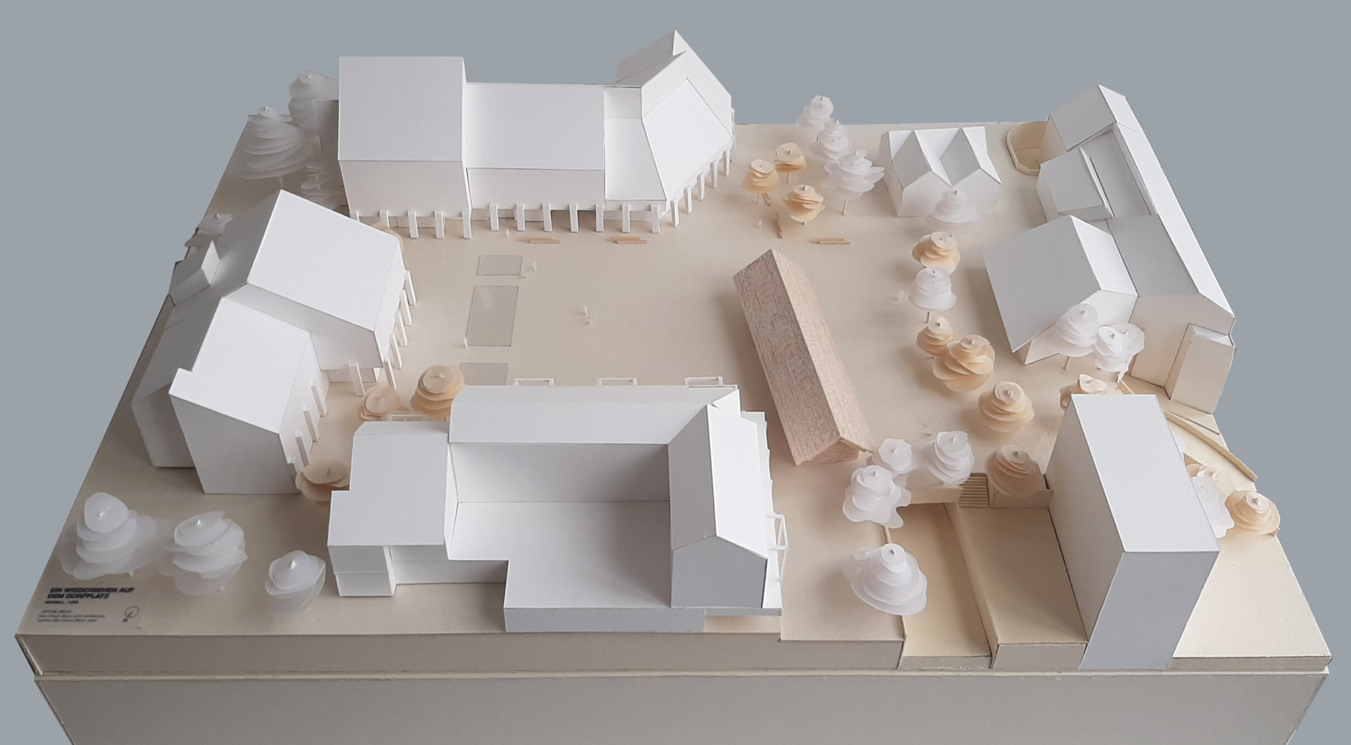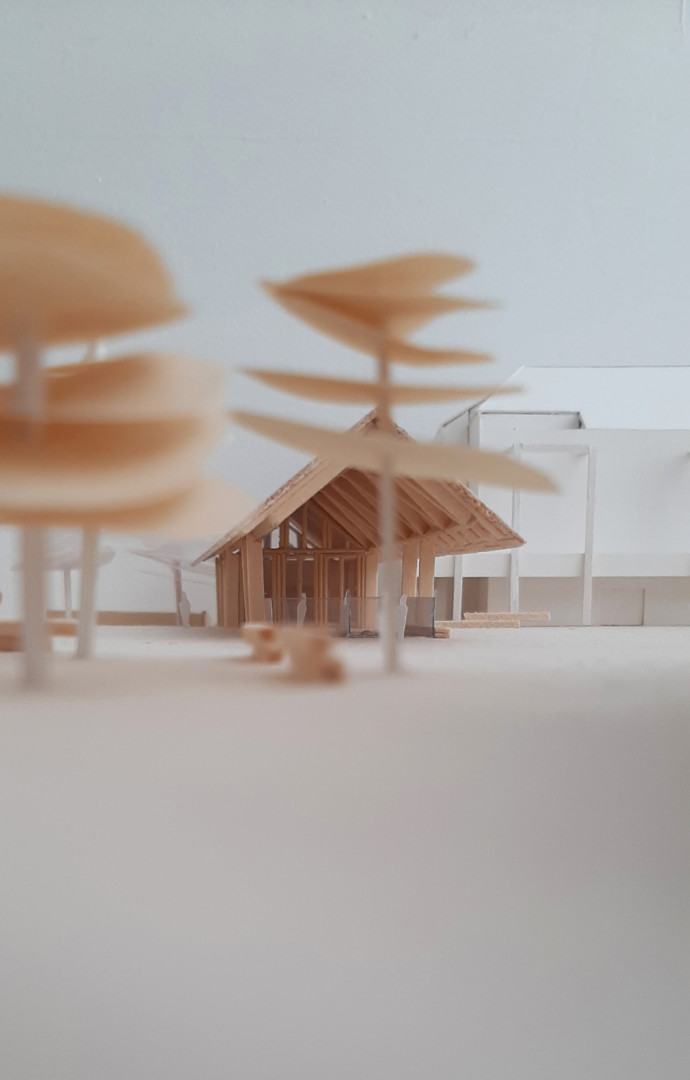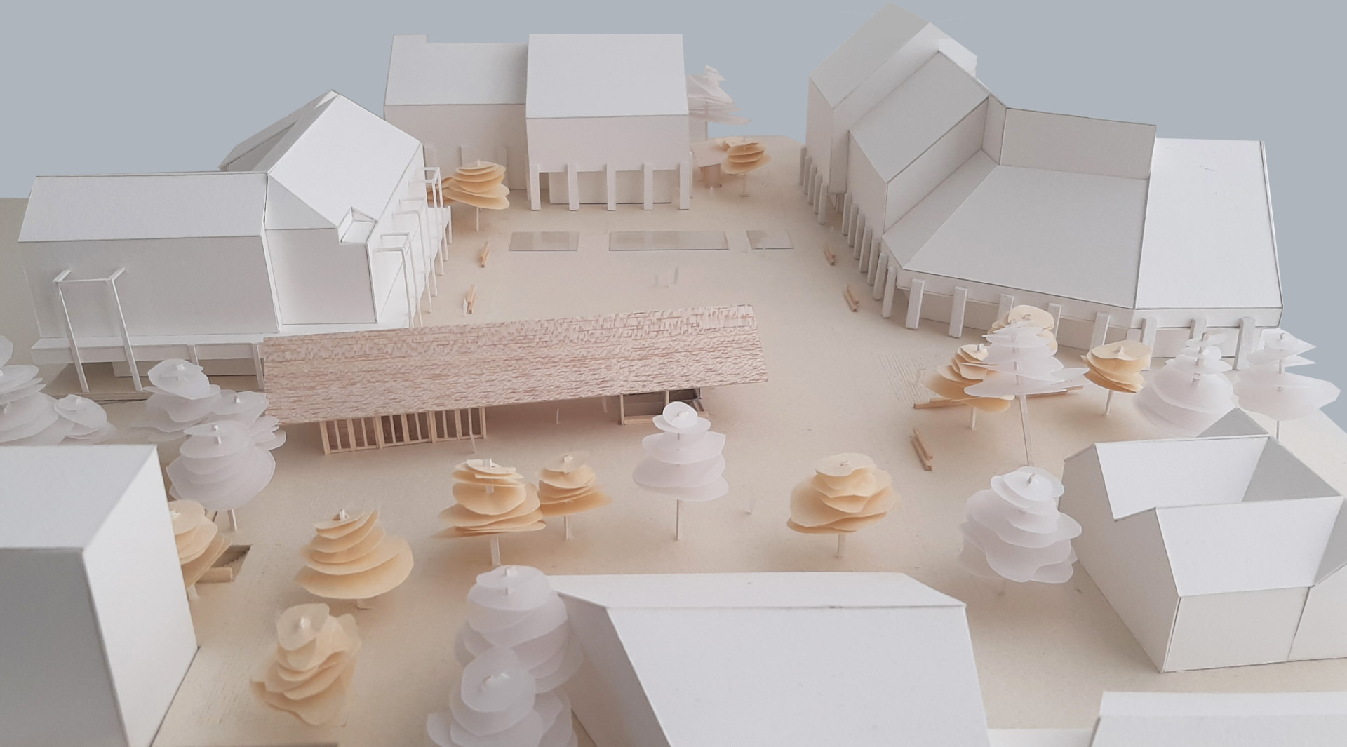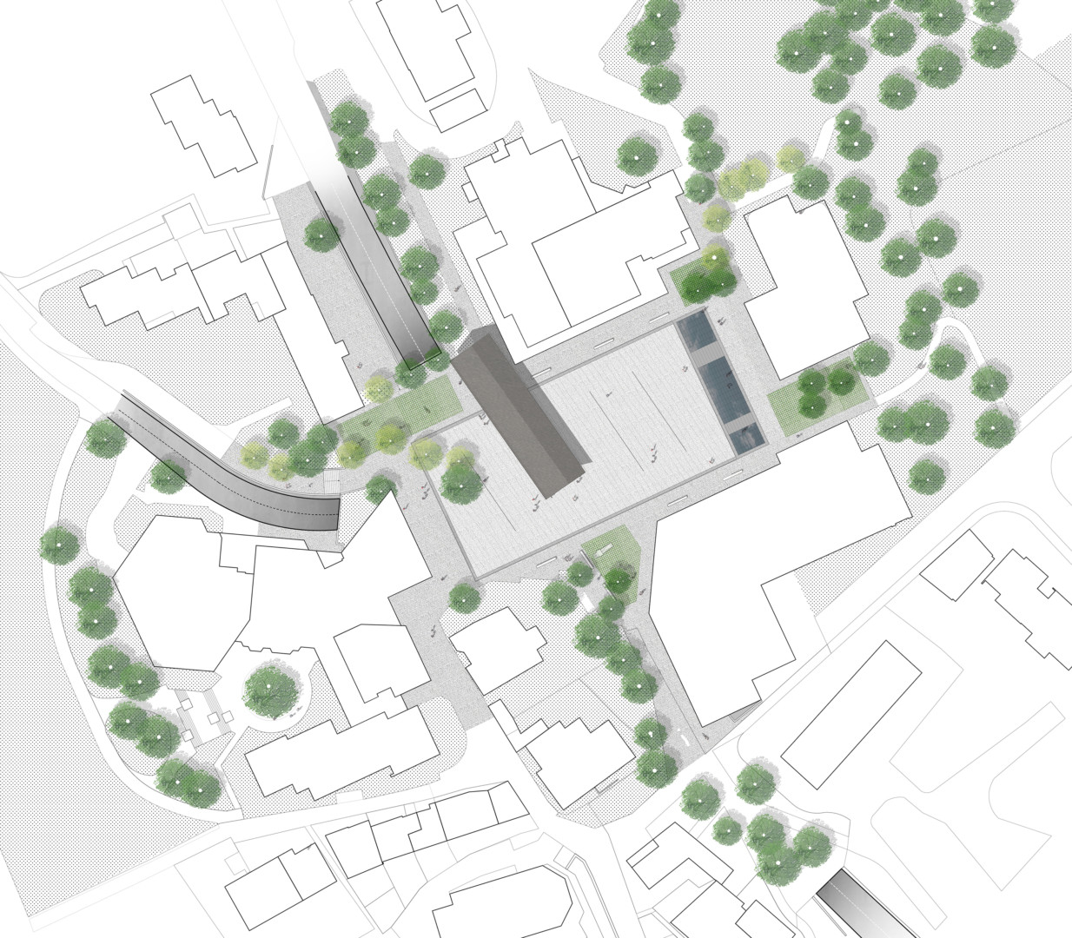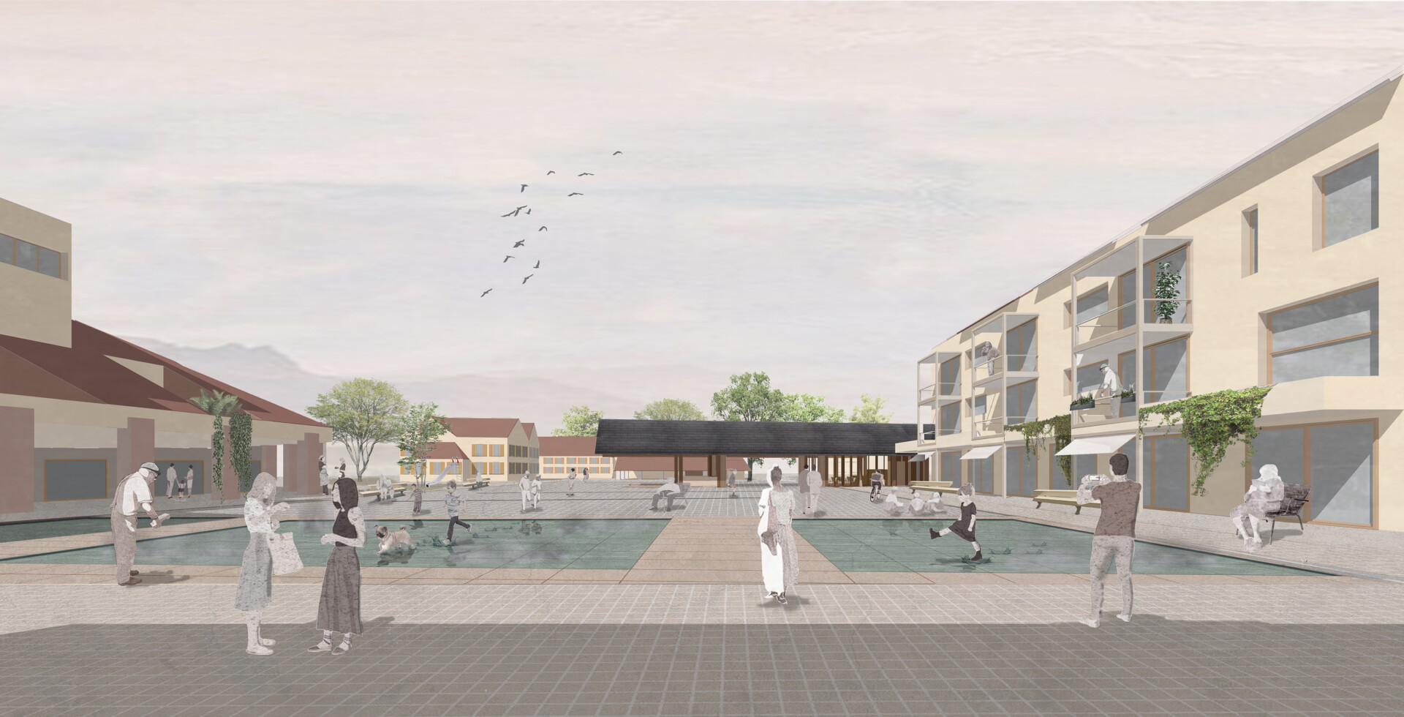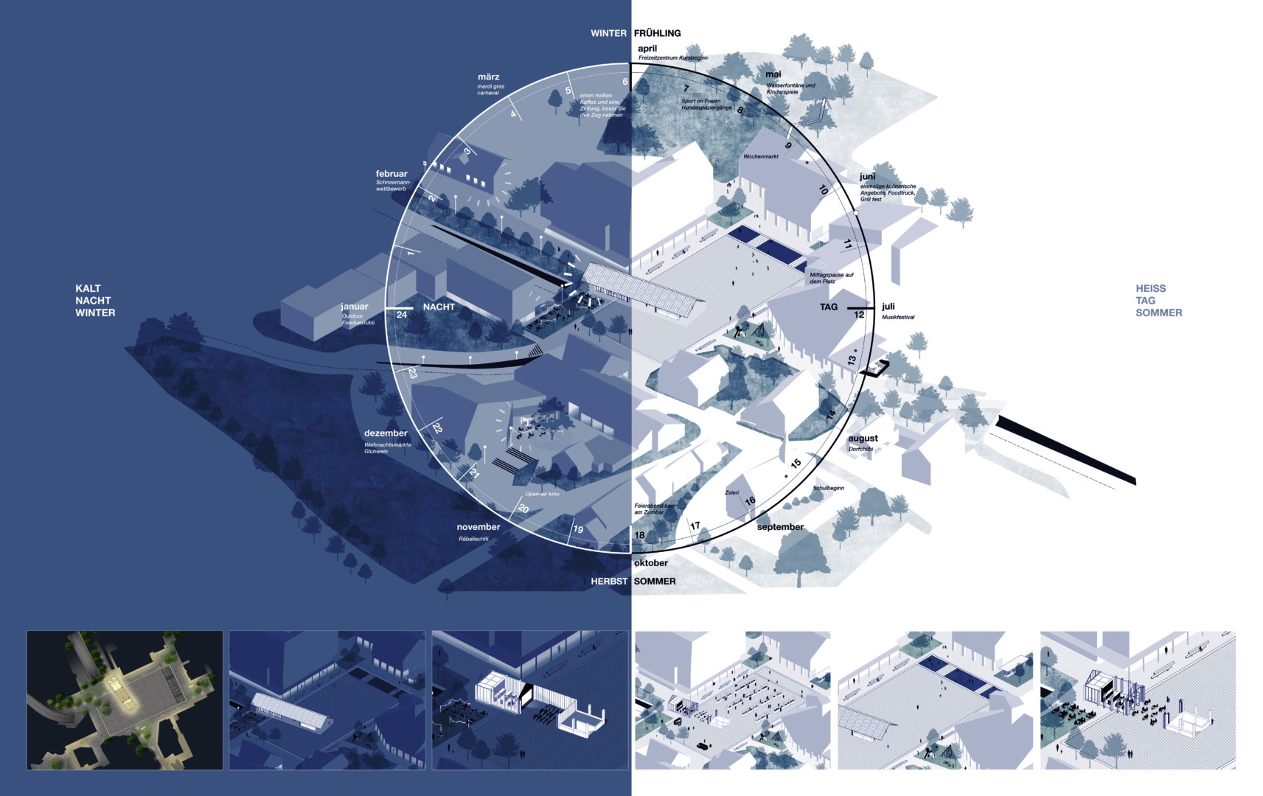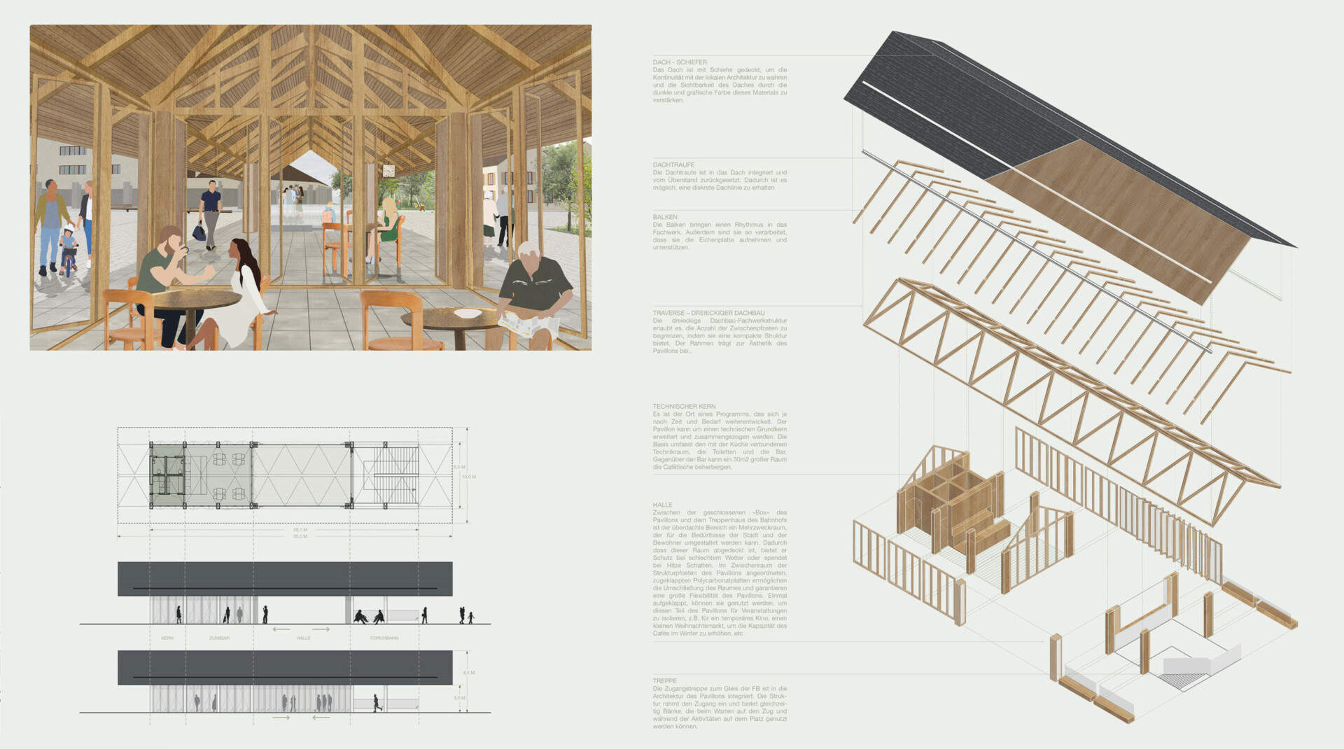Zumikon
Village square and multi-purpose hall
- uses
FINALIST PROJECT
Contracting authority : Ville de Zumikon
Mission : 2-stage international competition
Area : public square 5200m2 — covered market 360m2
Calendar : 2021
Team : ATELIER IRIS CHERVET + MMNK
The current Dorfplatz features a number of obstacles that subdivide the space.
This project creates a unitary, homogeneous ground surface that offers broad freedom for use and adoption.
The geometry of the square is better revealed by a large rectangular frame that defines its centre and the thresholds to the façades while also collecting runoff water.
The entrances to the square form generously planted thresholds, colonised by the nearby woods, creating a forest setting for an urban clearing.#cut
The imposing existing pavilion was replaced by a light, airy hall that opens onto the unified square.
Its off-axis layout disrupts the regular geometry of the square and encompasses the entrance to the underground railway station which links the village to Zurich.
The square becomes a “capable space”, a real place to live and move in for both passing commuters and local residents.
